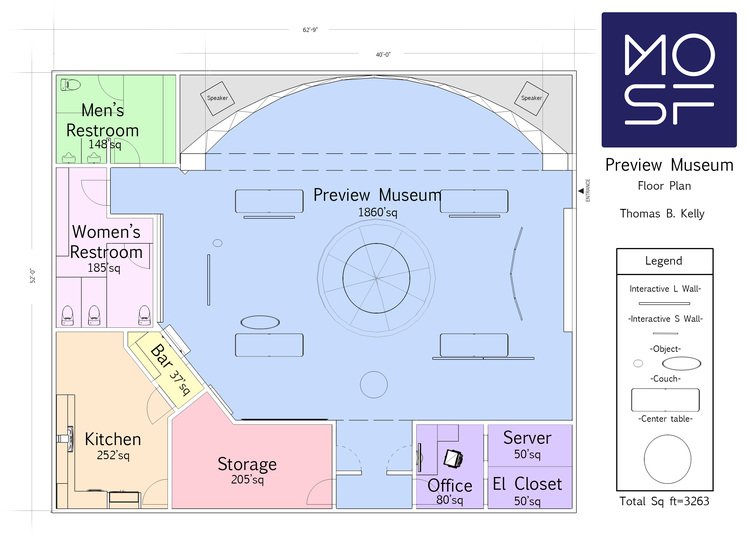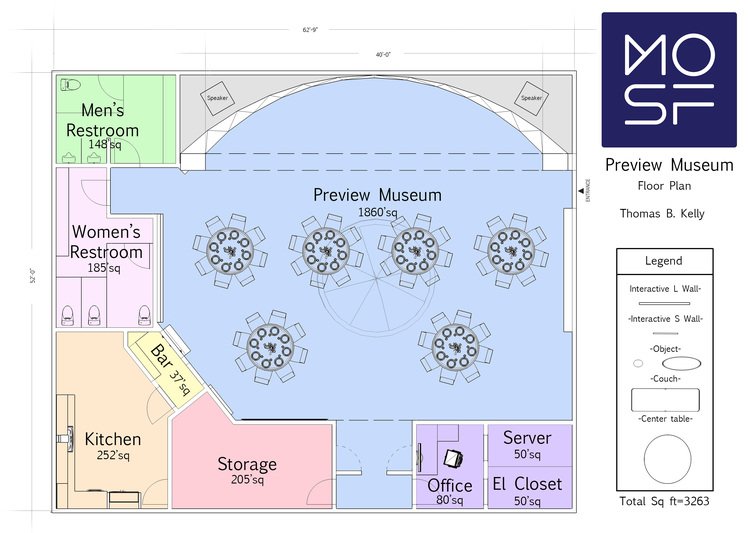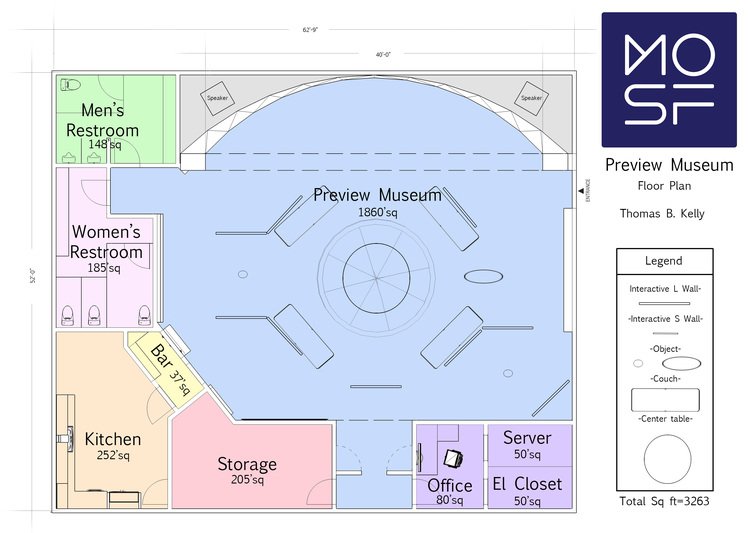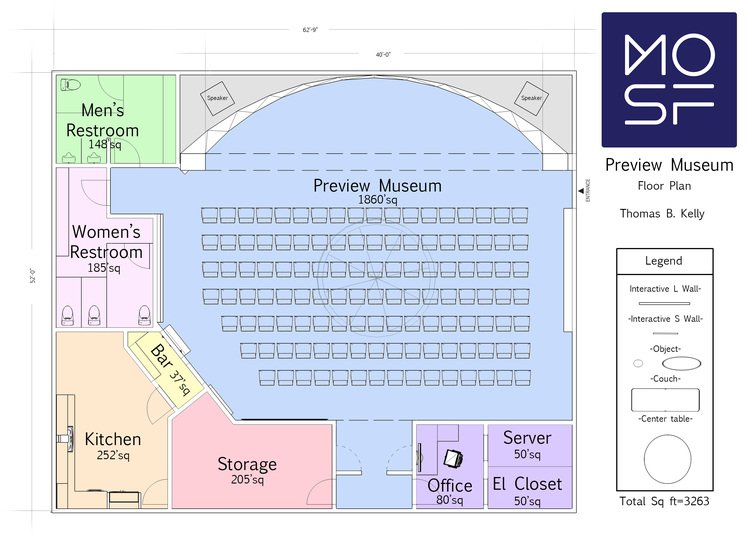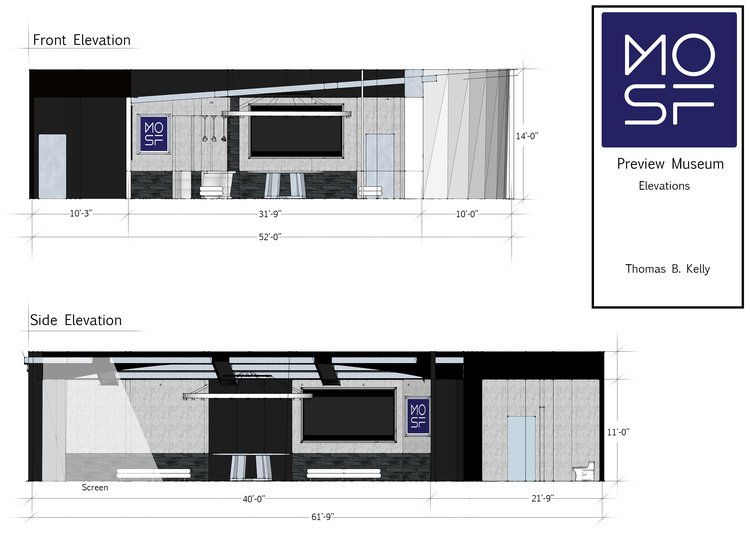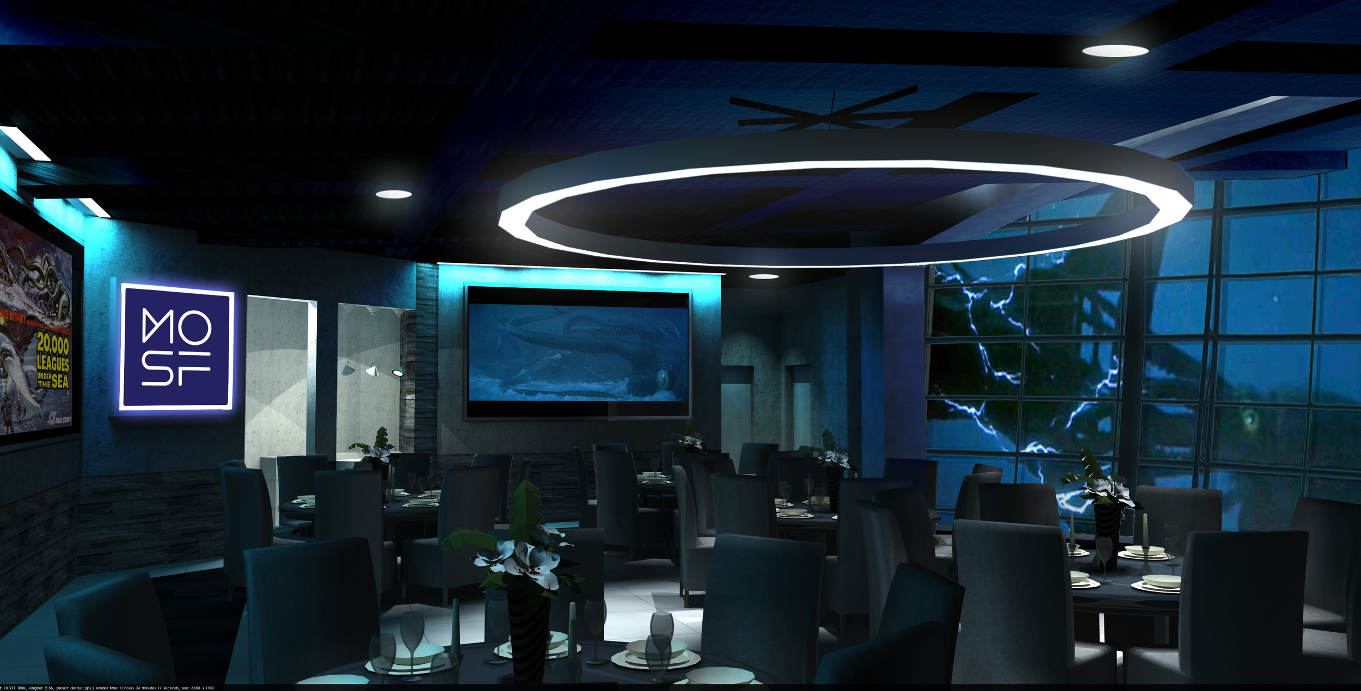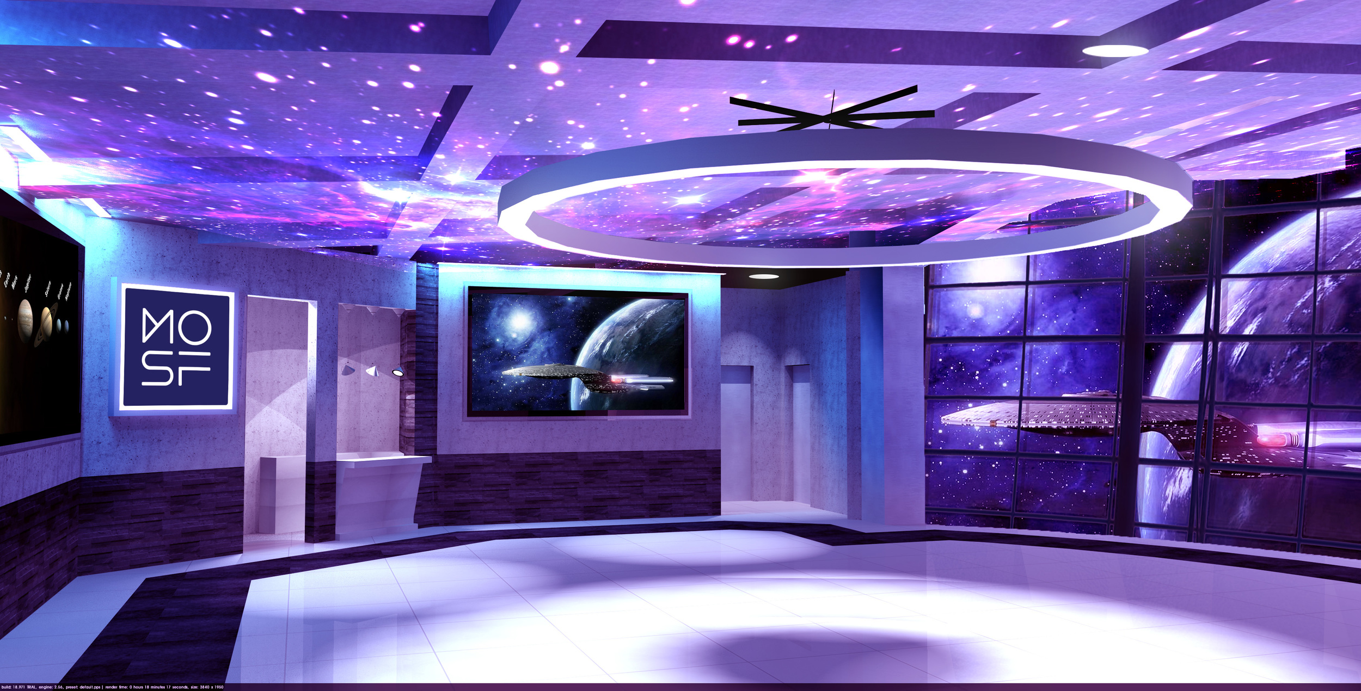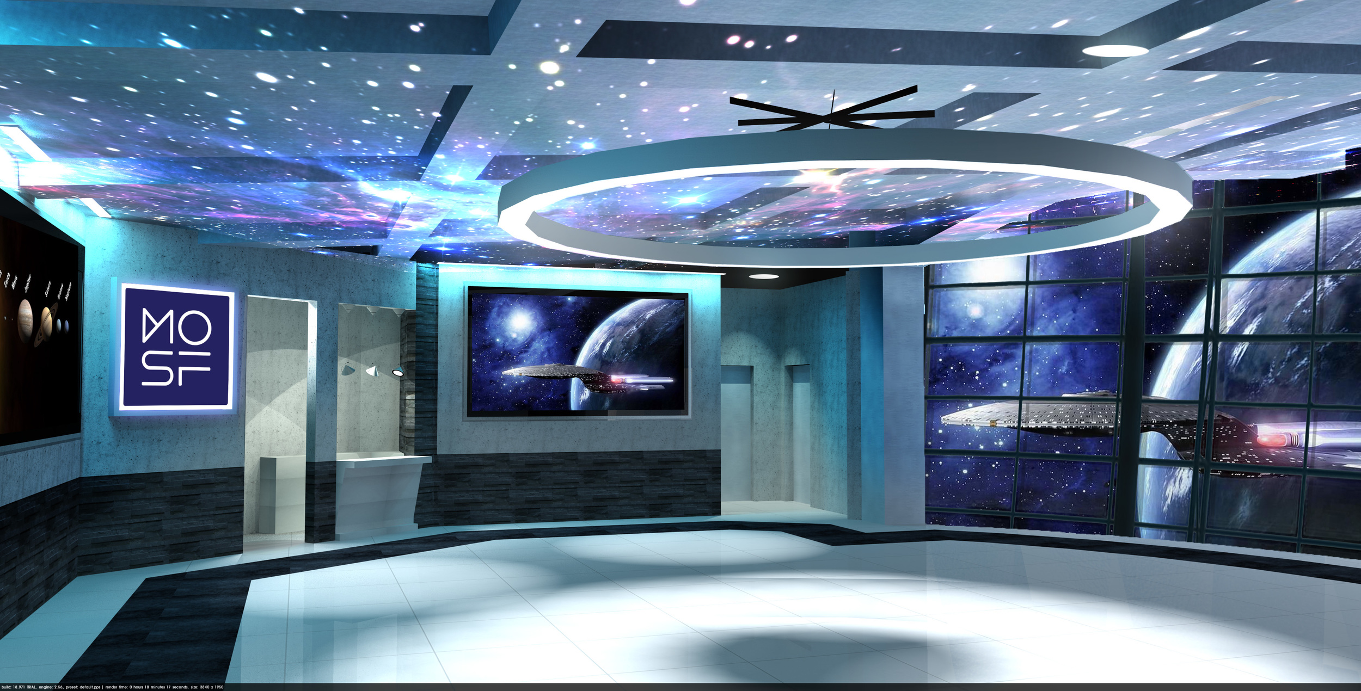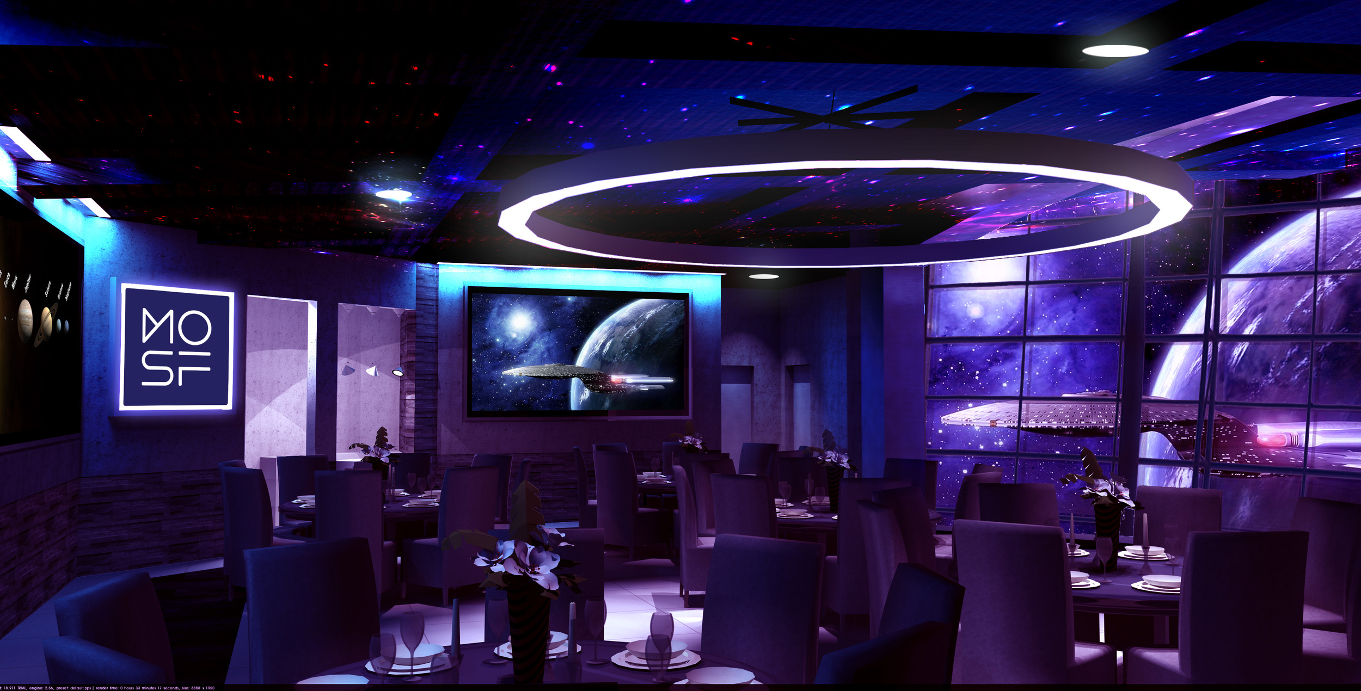Museum of Science Fiction
Creative Designer-2015
Winner of the H.G. Wells Award for the Museum of Science Fiction’s-2015 Preview Museum Competition
http://www.museumofsciencefiction.org/preview-museum/
“I did a lot of research about science fiction that not only expanded my knowledge of the genre but also how I thought about the space and user interaction. Your website and mission statements seem to strive to not just introduce people to a beloved genre but also to expand the minds and imaginations of all those who visit. To tell the stories that push what we think as impossible or just different from our reality. I wanted to seamlessly connect these many stories, not only taking place on earth but throughout time and space, in one ever-changing exhibit. The exhibit I designed brings the stories of those like Jules Verne and the films of say Stanley Kubrick to life in an interactive and immersive space. Through the use of projection mapping or touch screen technology, guests are able to customize the space and interact with it while also seeing the space change by itself.
I wanted to focus less on what modern society thinks science fiction is, special effects, computer graphics, and action. First I looked at the early books, films, and TV shows that formed the genre over the 19th and 20th centuries. This space it meant to be an ever-changing exhibit that changes every time a guest comes back, and will therefore make them want to come back for more. The space strives to go to the roots of science fiction, why it effects humanity so much and why it will continue to make us question what we are able to accomplish by just using our imaginations.”
“In this Rendering of the Sci-Fi Main Exhibit guests explore science fiction as a whole. They interact with the center table which is an interactive projection that reacts with the guests movements allowing them to control it and the large Projection mapping screen behind them. It is a map that is able to show guests where they can go in time and space just by touching it on the map. For example they are able to go to cities in science fiction films or in their favorite books, in other words wherever science fiction can take them. After they have picked where they want to go, they are taken there and the place is then displayed on the big screen for everyone to enjoy. Don't worry, there is a queue so that the screen isn't being changed every five seconds by an impatient guest. Around the room are places for guests to sit and marvel at the space. These seats can be moved around the room for different exhibits and different orientations. In addition there are also movable walls that can also be reconfigured around the room for different uses. The walls can be interactive, projected upon, or can just be displaying still information or images. They are also able to interact with the MOSF mobile app. On most of the screens there are many different games and interactive displays for people of all ages. For example a guest could make a picture of themselves as an alien by using one of the activities in the aliens, creatures,and altered life displays. These can then be saved and accessed later either by email, text, or the MOSF app. There are also podiums and tables that are able to move around the room to display artifacts, books, or other physical pieces. The space also can be used to display models and statues or even audio animatronics and hologram displays.”
Events space possible configurations
“ chose to create a means of connecting all employee venues to each other without interfering with guest experience. On the bottom right of the floor plan you can see that I connected the Server and control room to the office space. This office space also can control what goes on in the exhibit and what is shown through the projector. On the floor plan above the office space there is the storage room. Here all displays, seating, and tables can be stored. If you exit the office or the storage room there is a masked hallway so that both the office light or the storage room light, if on, do not affect the space. These masking walls also fold in and out to allow the easy movement of couches, tables, and chairs from the storage room after and before different events. The storage area also has a door that leads to the kitchen so that dishes, and other dining items can be stored and accessed from either room. The kitchen should have room for all that an event may require including extra counter space. The other main reason I changed the layout was because I wanted to keep the pathways of the employees/catering and of the guests using the restroom separate. The Restrooms are therefore in the back left corner on the floor plan and do not interfere with any traffic.
The space itself contains digital screens and monitors that are fully customizable and changeable from just a click of the button or a touch of a finger either from employee control or from guest interaction. These screens are placed throughout the room,mostly on the walls, both when there is an event going on or just on a regular admission day. As you walk in the MOSF logo is across the room by the concessions bar where guests are able to purchase a snack or beverage while they tour the exhibit. During an event this could be used as a cocktail bar. It is also the entrance to the back kitchen and provides a transition from the kitchen to the entertainment space.
In the center of the room is a large halo looking light that hangs from the ceiling. This is supposed to mimmic the same light in Dr Stranglelove’s War Room. In addition you can see that the ceiling is at an angle and also mimics the War Room. Inside the fake beams cords, power, and data cables can be hidden and can run to everything in the room while also being invisible while easily still accessible. There are also hooks and notches so that physical objects can be suspended in the space.
The large curved screen on the right ,using projection mapping, is able to transport all those in the exhibit throughout time and space. It can simulate being in a spaceship control deck as we see stars and planets pass by. We could be in Tony Starks workshop overlooking the pacific ocean, or in captain Nemo’s cabin on the Nautilus as a giant squid swims towards the glass. We can go to the center of the earth or the farthest reaches of space. I rendered some of these destinations in the images provided. The bars can also be removed and stored if a clean projection screen for a presentation is required. The projector can be mounted above the War Table light or on the arch in front of the screen. The main speakers are placed behind the screen on either side much like an IMAX theatre, that way the sound comes seamlessly into the space while remaining completely invisible. There are also projectors so that effects such as stars or electricity can be projected on the ceiling. The full empty space can be seen without any objects or displays.”
“In this rendering, guests are just about to come in to watch 20,000 leagues Under the Sea. Here you can see the projection mapping through the bars of the display. The small screens throughout the room can either play whats on the main screen, enhance the mood of what is on the main screen such as info about the scene and the story, or can simply be turned off in order to focus on the Main Screen. As the movie progresses the exhibit changes with it. The lights fade, some lights turn on and off, projectors put images on the walls, and sound is moved throughout the space. This is meant to totally immerse the guests as they watch the film or presentation. I also included a second rendering of the same space being used for a different screening by just changing what was on screen and simply changing the colors of the lights.
I think because the science fiction genre is so large and changing the preview museum should be the same. Through the use of these various technologies the information, activities, and displays are able to be transported and manipulated quickly and cheaply. In addition since the information is projected or digital they can display much more information and don’t have to limit what is being shown just because of the condensed space. One display wall could house even four or five different displays for guests to watch or flip through.
I hope that this space is able to change and enhance the minds of millions as they explore all that MOSF has to offer. The space is able to accommodate guests for different events or exhibitions. It is fully customizable to what it is presenting at the time and hopefully will give guests a taste into the adventure and entertainment at MOSF in the near future. “
To Find out more about the project, go to



